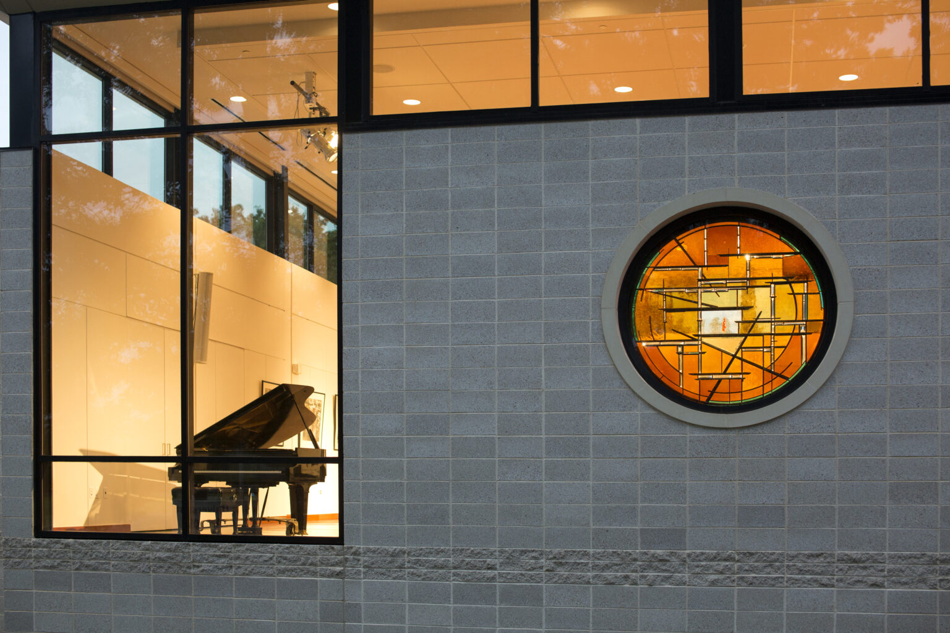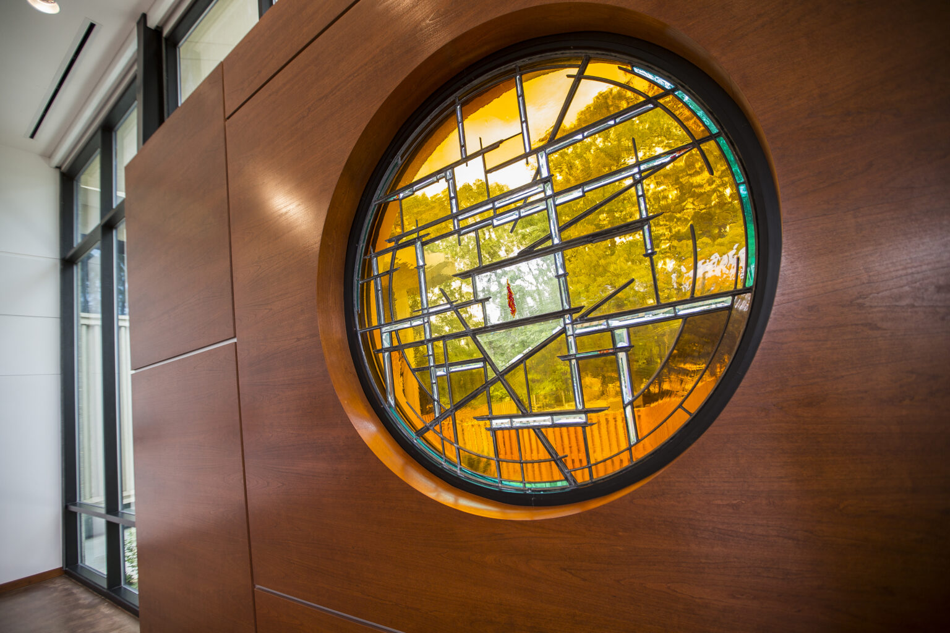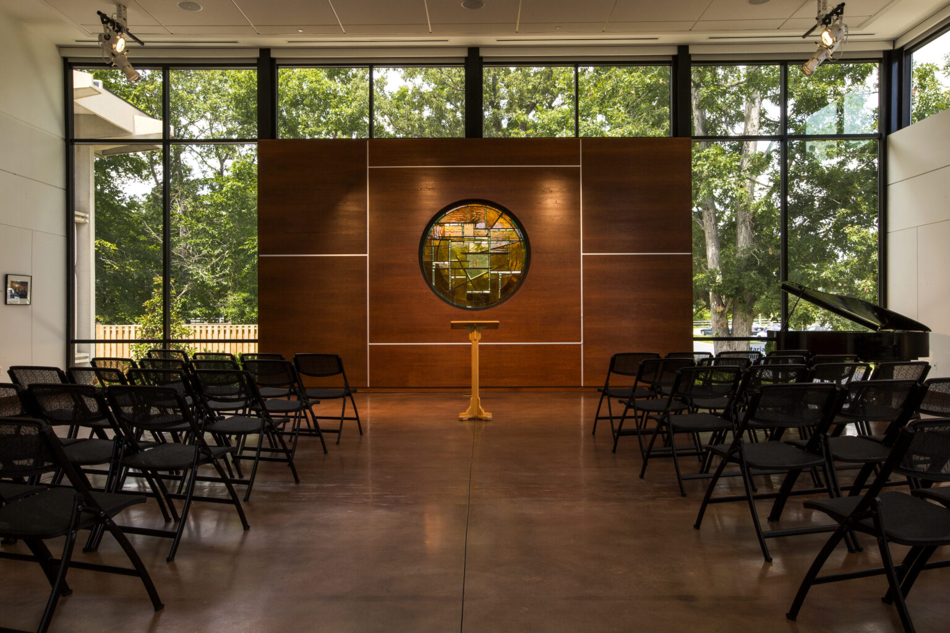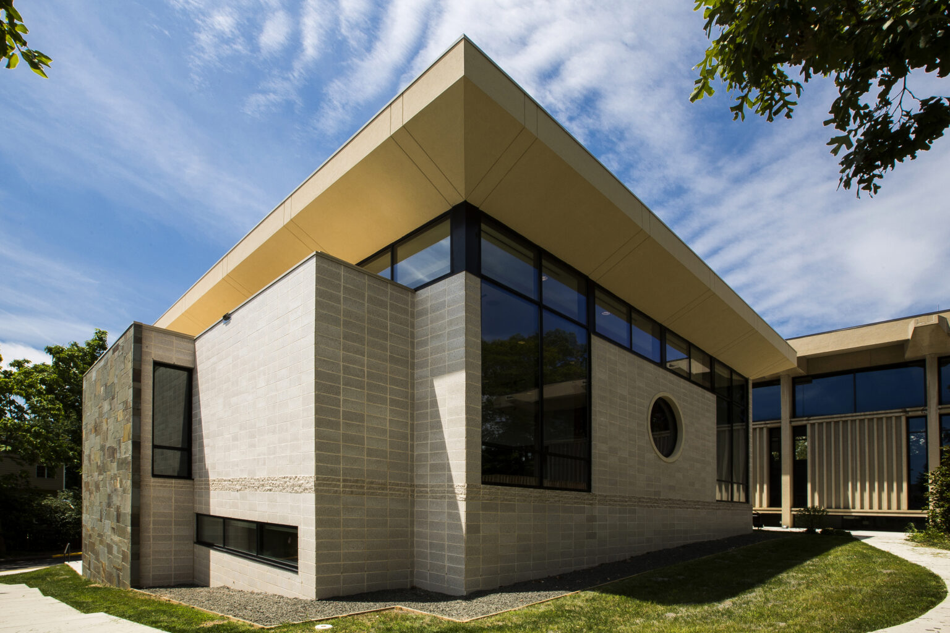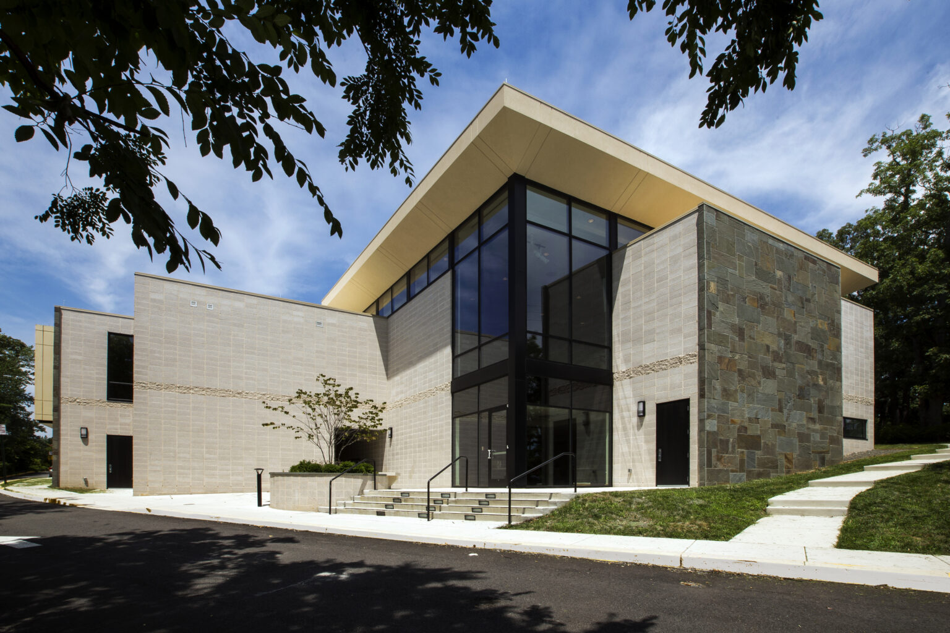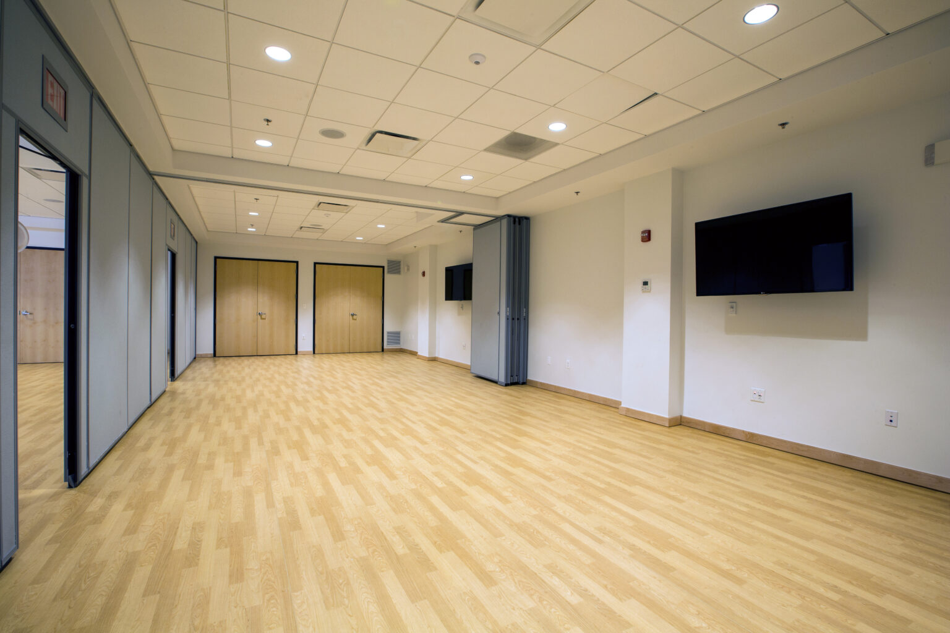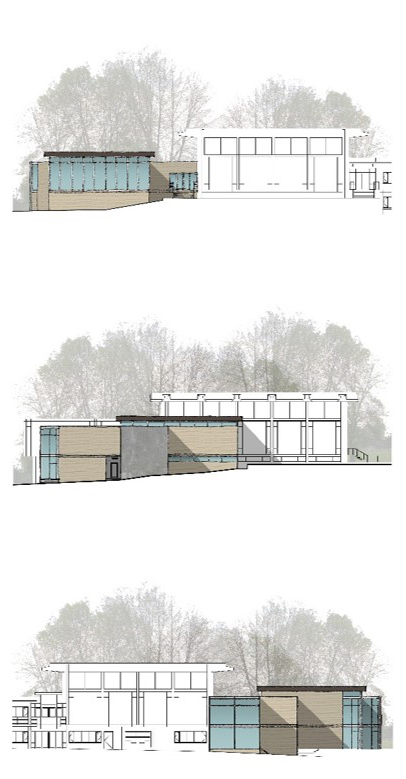Unitarian Universalist Church of Arlington
Challenge
As the Unitarian Universalist Church of Arlington (UUCA) experienced growth, they needed additional space to accommodate both worship and community activities. The challenge was to create a seamless addition that provided flexible gathering spaces while integrating harmoniously with the existing architecture.
Solution
INTEC Group designed a two-story “Celebration Room” addition, with the upper level functioning as a secondary sanctuary for smaller gatherings. The lower level features a versatile “Activity Room” that can be divided into three separate spaces, along with a new heating kitchen for event support. The design carefully blended the new and existing structures through innovative exterior and interior solutions, ensuring a cohesive aesthetic while maximizing functionality for both the congregation and the community.
Arlington, VA
7,500 SF
Faith-Based
Architecture, Interior Design
Complete
