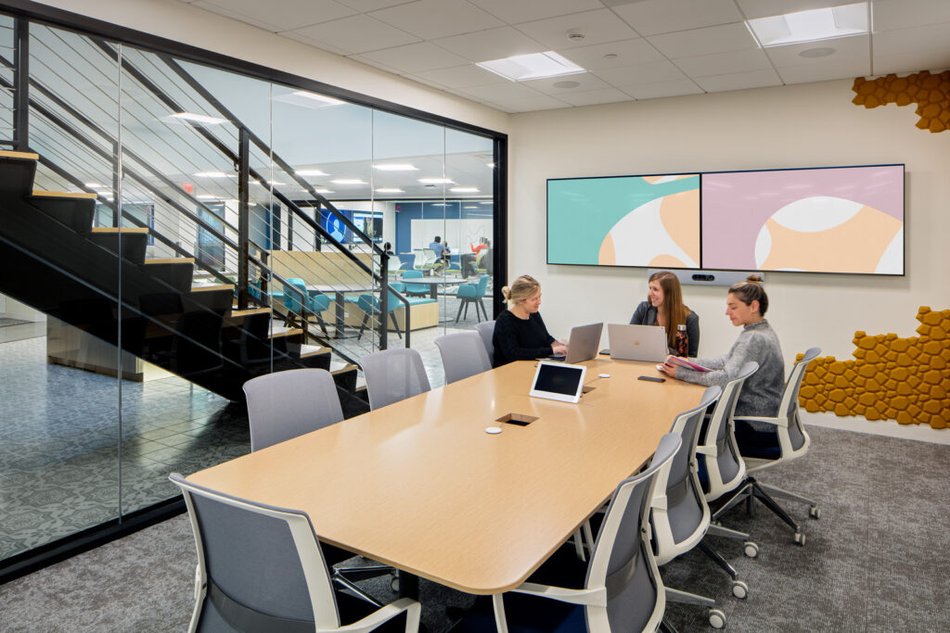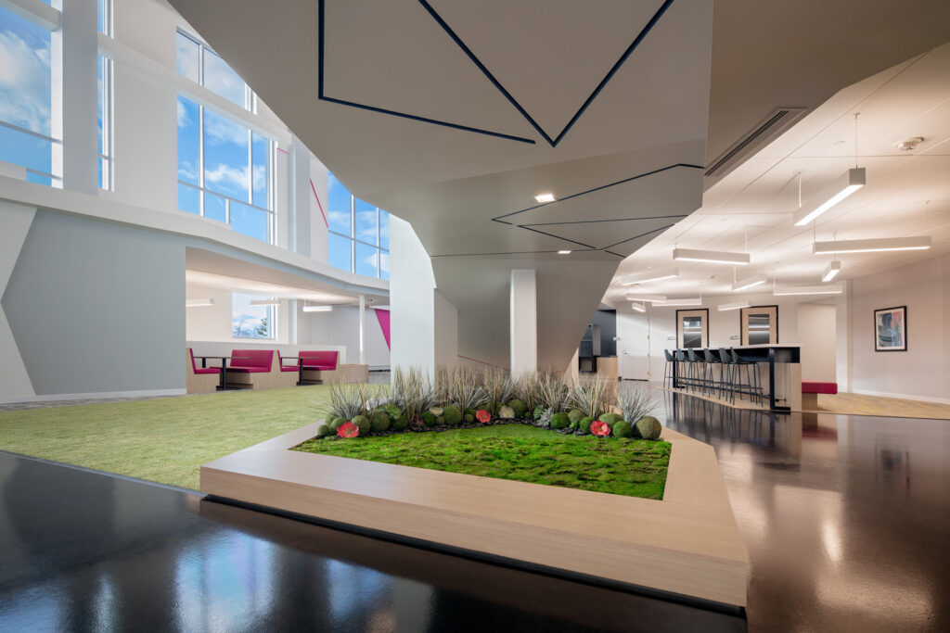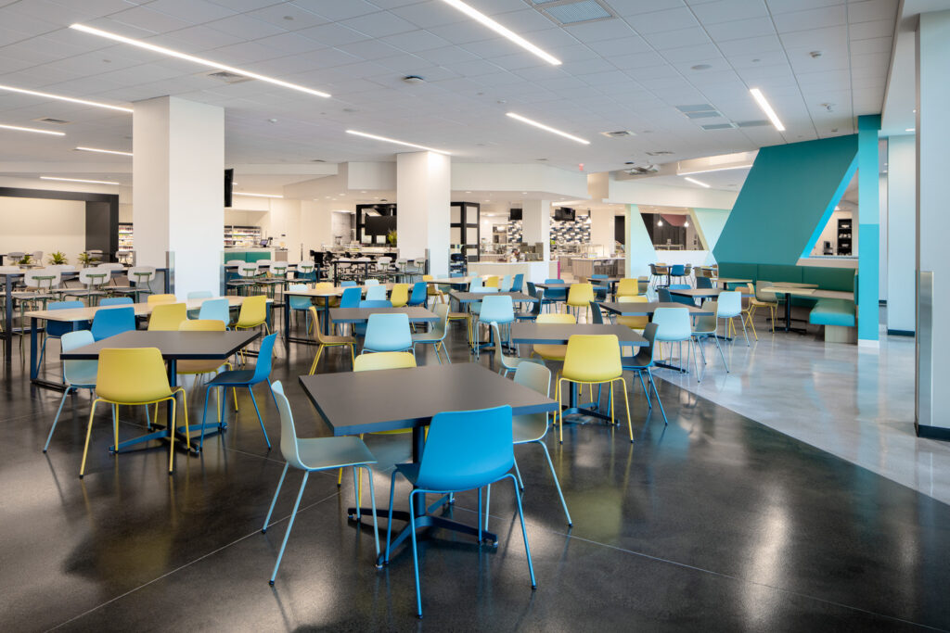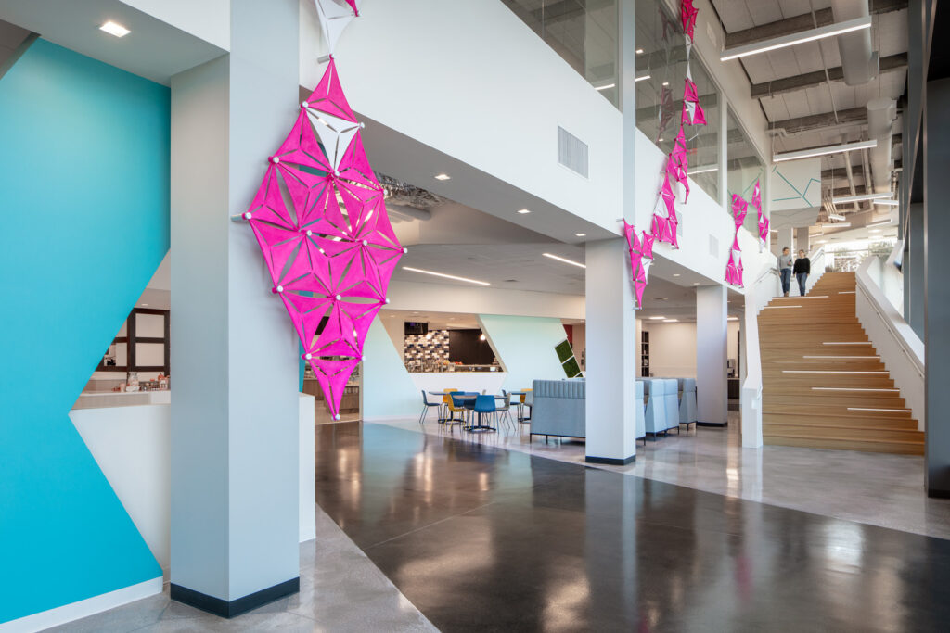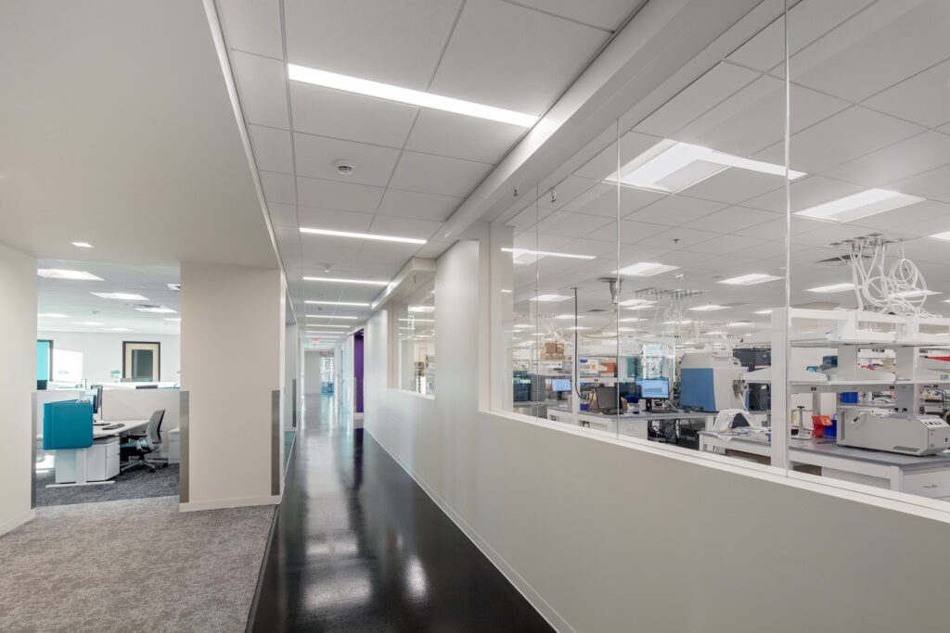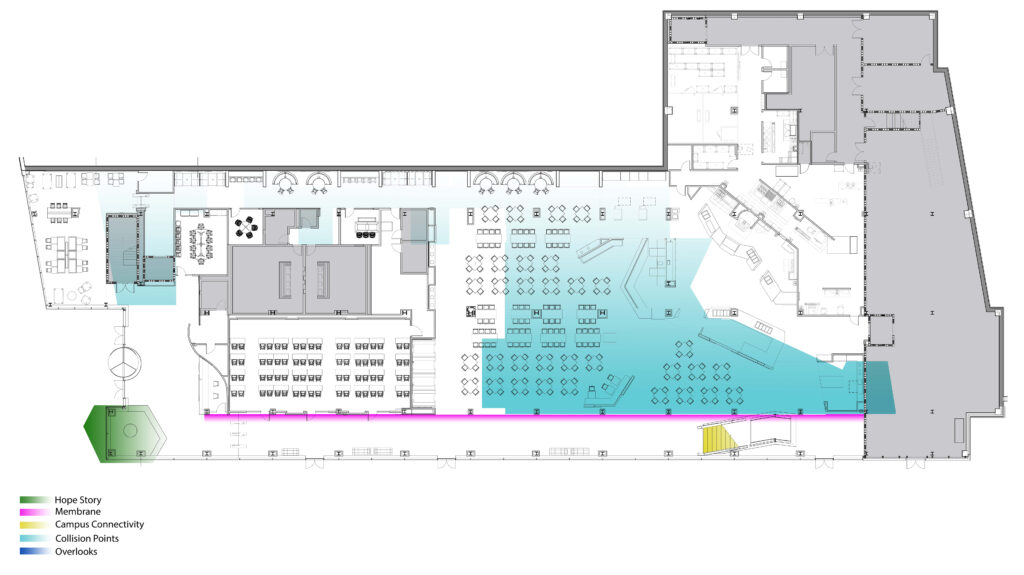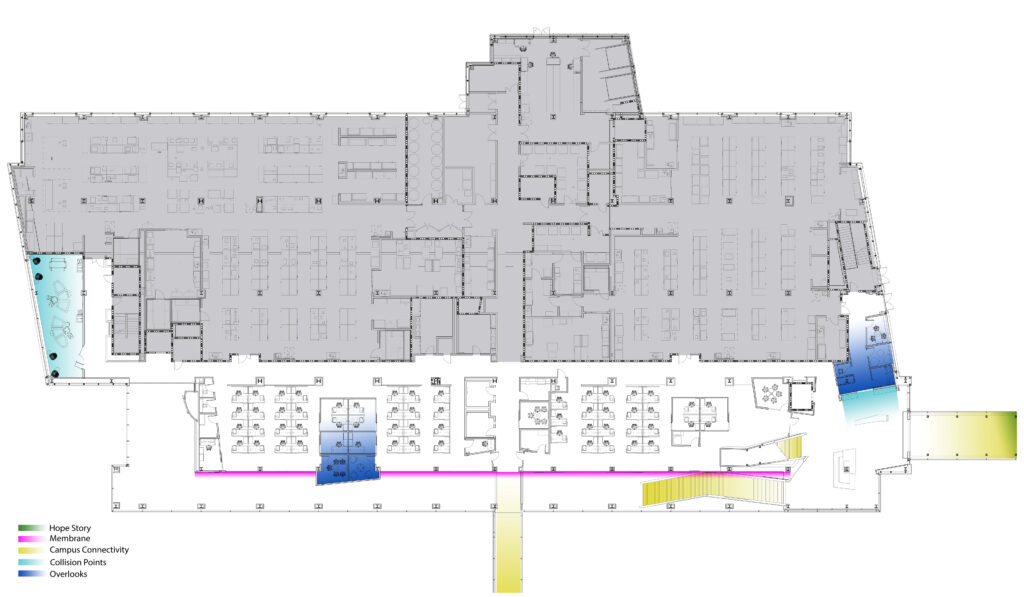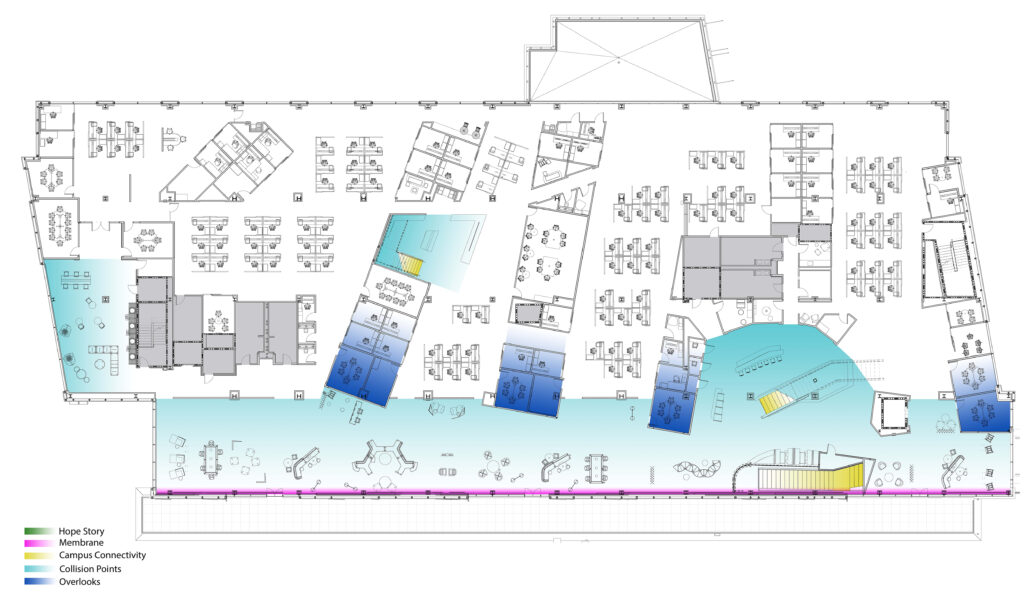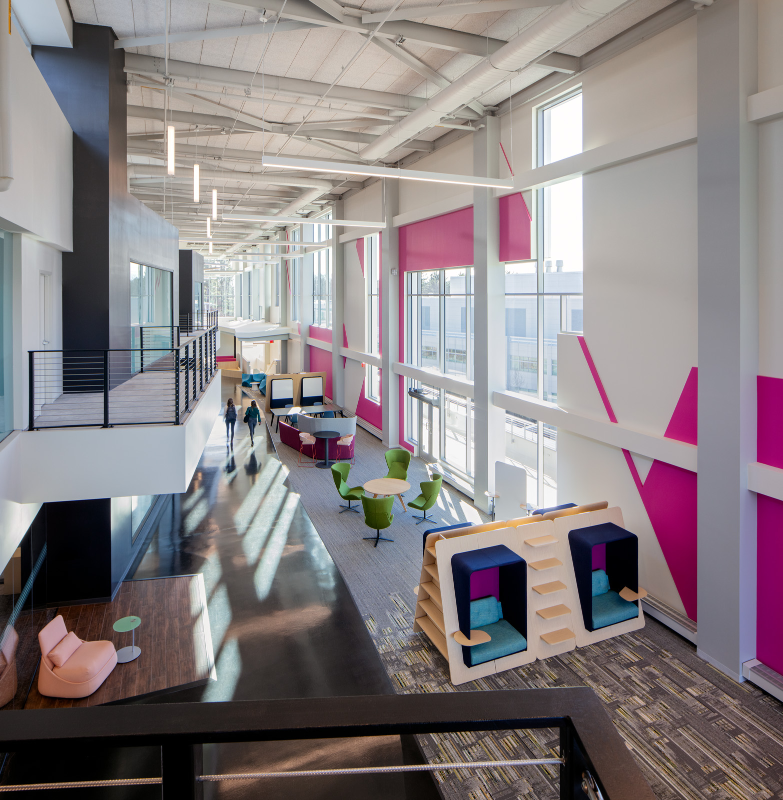
Project
Summary
INTEC Group has been a partner to EMD Serono for many years and was brought on to this project as the interior design team and consulting design architect. The Horizon building is the newest building on the growing EMD campus and an additional link that enhances connectivity amongst the other buildings on the property. The amenity-focused, mixed-use building was designed and dedicated to the advancement of scientific research; Horizon is the embodiment of HOPE – a tangible manifestation of the “why” behind EMD’s global mission.
Project Goals
- Achieve a balance of science with emotion
- Find ways to thread the intangible notion of “HOPE” into the design through physical manifestations
- Blur the lines of nature and the built environment.
- Bring science to the forefront and showcase lab spaces.
- Create an environment that promotes social and campus connection.
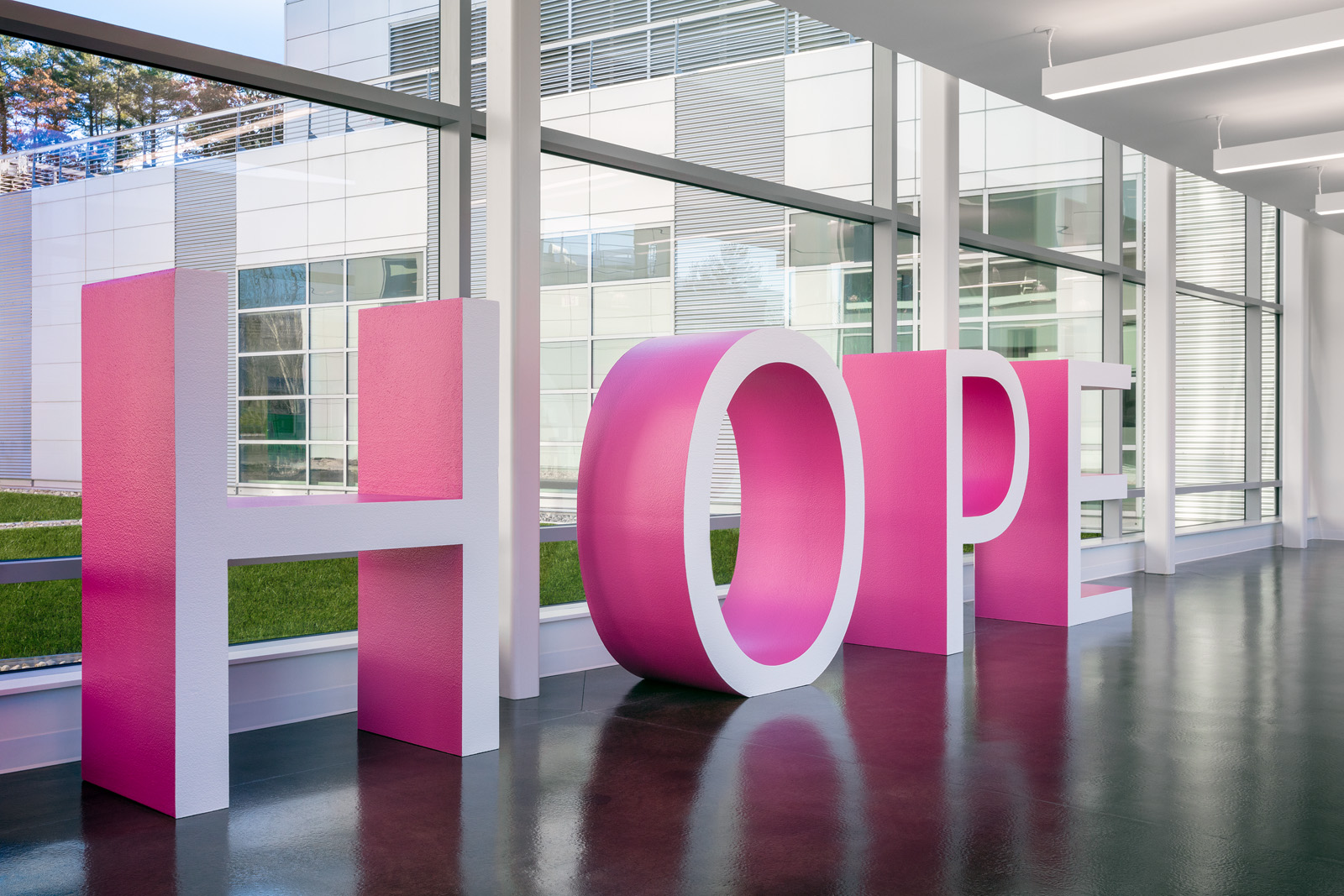
Design Concept
Catalyst
Catalyst is a scientific-based noun defined as:
- A substance that enables a chemical reaction to occur faster or under different conditions and
- An agent that provokes a change or action.
Just as EMD aims to be a catalyst in the realm of sciences for life, this building would serve as a catalyst for cutting edge research, integration of nature and creating human connection to the campus.

Project Solutions
Donec rhoncus felis ut lacinia hendrerit. Interdum et malesuada fames ac ante ipsum primis in faucibus. Donec dapibus leo sed nibh vulputate, pulvinar faucibus diam elementum. Phasellus sollicitudin turpis volutpat eleifend aliquet. Nam vel nibh eu enim mollis molestie eget vel mi. Cras nec eros nec ante tincidunt blandit vel non urna. Sed eu vehicula nisi. Sed mattis rutrum elit, non aliquet elit facilisis vel. Donec in porta ante.
