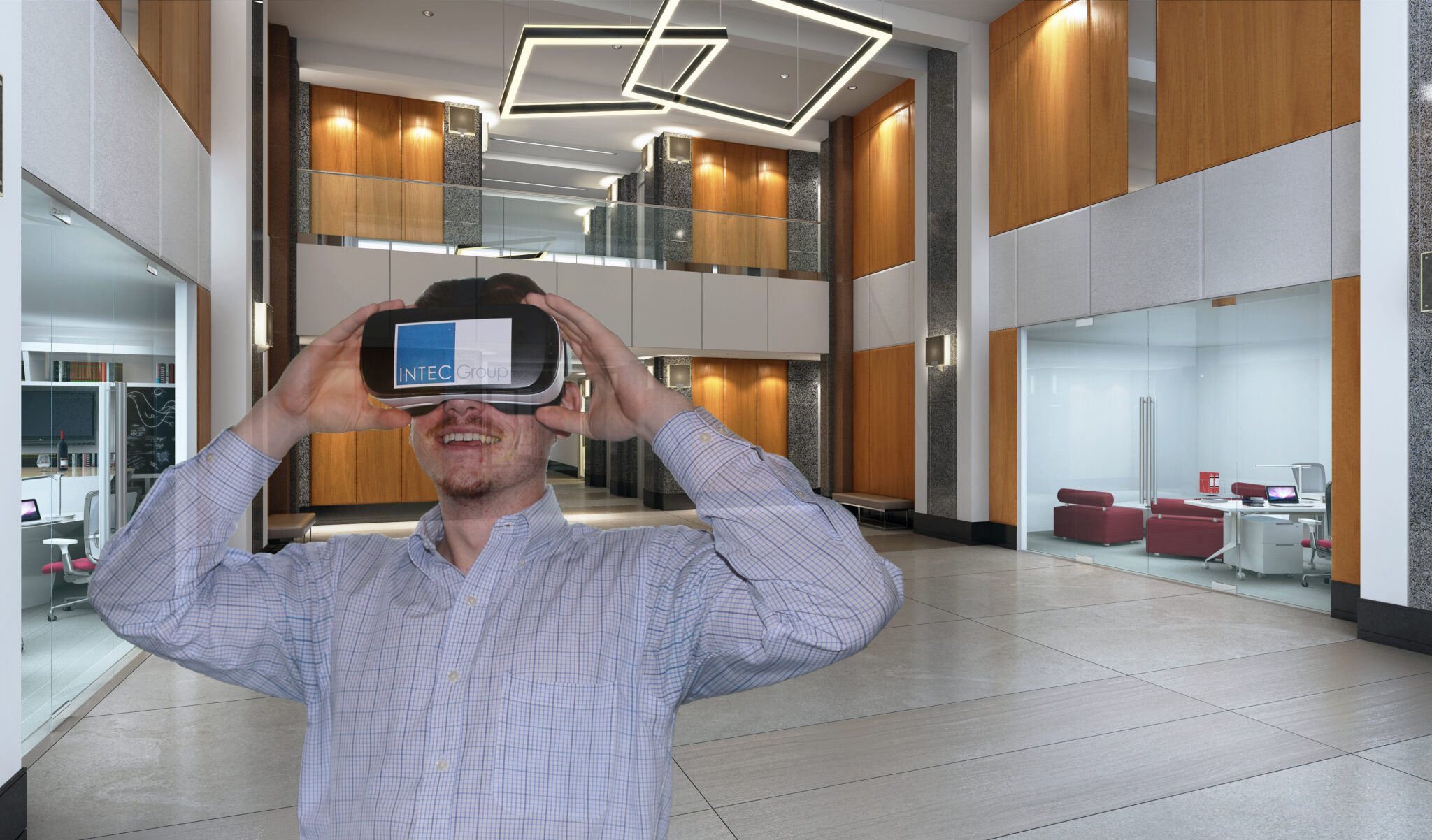By Josh Kieb
By their very nature, the disciplines of architecture and design are practiced in the realm of perception. While planning for spaces and buildings that don’t yet exist, we rely on media such as drawings, renderings and models to arrive at a shared vision for a client’s new or remodeled space.
Media is anything that enables us to experience what we can’t on our own. Marshall McLuhan, a popular media theorist, explains in his book “The Medium is the Message” that it’s the medium itself, rather than its content, that aids people in having the experience (or receiving the message). For example, the wheels on a vehicle are an extension of the foot, allowing us to move farther and faster than we can on our feet. Virtual Reality (VR) and Augmented Reality (AR) are two of the most exciting forms of new media we’re working with to help clients visualize architectural and design plans.
First – a basic clarification of the two technologies. Virtual Reality is a completely immersive experience. Using a tool-like headset, VR blinds the user and replaces their visuals with an alternative, which can be a digitally created or captured reality. The end-goal for VR has always been to create an environment in which the user can apply all 5 senses, however, the technology has not yet evolved to that point. The significant difference of VR, is that the content completely removes the user from their immediate physical setting.
By contrast, Augmented Reality (AR) is very much reliant on user’s surroundings. AR aims to overlay information on top of the physical world. Google Glass is the leading AR technology, but cell phones are used as well. Whether the user sees their text messages through their eyeglasses, or Pokémon on the street, the real and the constructed coexist to enhance the user’s experience in some way.
But what VR and AR have in common is they’re both great at conveying a sense of scale. A 3D rendering of a space locates the user at a designated reference point in a headset or on a tablet. From this reference point, the user can better understand how wide, long and tall a space is by combining vertical and horizontal dimensions in one image. 3D spaces are sometimes difficult to comprehend without supplemental drawings. With more recent forms of media, like the computer and now headsets (Samsung Gear, Oculus, PlayStation VR, etc.), architects can represent 3D space in a way that mimics a real human experience.
VR and AR have actually existed in the architectural setting for a long time. It can be argued that a traditional, 2D drawing is an early form of both; architectural drawings are completely manufactured realities, similar to VR, that have yet to be observed in actual/physical form, until they are built. While during construction, drawings are their own form of AR – overlaying additional information on the built form. So while these aren’t exactly new ideas, the development of new forms of media have enhanced the architect’s abilities, giving them new design tools and new ways to represent their designs. “VR and AR have a ‘wow factor’ like no other presentation tool,” Ryan Kenvin, Associate Architect, said. “Receiving a drawing set of a soon-to-be-constructed building is exciting, but with VR, you can have the experience of standing in it before it’s built.”
Heather Waye, Project Architect, elaborated, “We often use AR for remodels because it shows the potential for a space so well. Using an iPad, our clients can stand in the space to be renovated and hold the iPad up to see what the difference will be at completion. It’s a fantastic visualization and feedback tool because you have a point of reference for before and after.”
There is no standard for how we’re using these emerging technologies yet, and there may be good reason not to overuse them. “VR and AR are great for helping everyone see the same thing, but there is tremendous value in letting people experience something from their own perspective, as well. So we’re trying to get our hands around how much control to exert,” said Jaime Gutierrez, Director of Architecture.
In the meantime, we’re experimenting. For a few examples, check out our presentations for a church expansion project and an office building main lobby/1st floor renovation.
