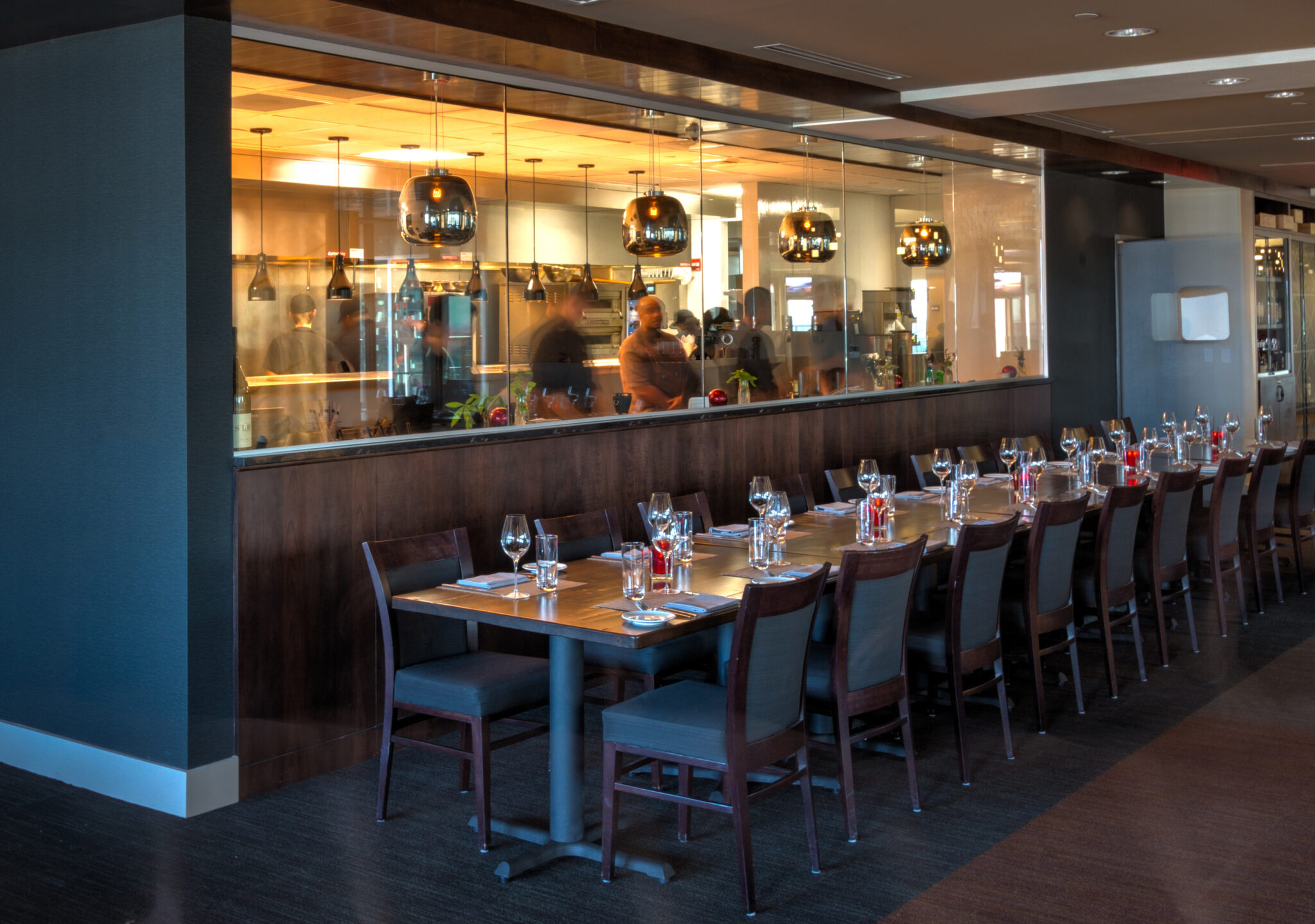For the multi-family developer looking to command higher rents and increase absorption, there are two challenges to earning mindshare with potential tenants. The first is standing out among all the many options they’ll see. The second is creating excitement about the quality of life they could have.
As designers, we strive to energize our designs in the shared amenities and common areas and to differentiate them from the rest. This success is marked by the ability for the potential tenants to envision themselves living and connected to this environment. As potential tenants are led through the building, either virtually or in person, each shared space becomes an element of a conceptual storyboard, helping people imagine for themselves how they might live there. Done well, each amenity area also serves as a “memory point,” or an identifier for use in discussion later – for example, they might refer to a particular building as “the one with the fountain out front.”
In this way, design serves both memory and imagination.
Will they invite friends over for a night of shuffleboard and cocktails in that funky game room — the one with the black sparkly wall and gooseneck sconces? Will they book that massage in the wellness room after work every Thursday? Will they meet neighbors over skee ball at the amenity kitchen, designed to look like a speakeasy?
Through the energy and differential design, a connection is made between the desired values of work/life balance and the new environment being considered. It is this connection that commands higher rents and increased absorption.
For example, by providing easy access to bike storage and electric car charging stations, those looking to build more exercise into their daily routine or reduce their carbon footprint find their values of wellness and sustainability are built into their daily routine. As lines blur between work and home, even residents who commute to an office most days of the week are responding to amenities that look more like a co-work space or coffee shop than a lobby, with communal tables, USB ports in every outlet, and high-speed WiFi.
Finally, wherever they go, people universally want a sense of connection and belonging. Transitional spaces like an outdoor fireplace with a covered wet bar, where people can see themselves casually meeting a few new neighbors, are great spaces to merchandise with relaxed seating and warm lighting. Plus, many owners are helping to facilitate the sense of community with programming elements that can become memory points in themselves. One landlord we know hosts free champagne brunch every Saturday, which is cooked in the amenity kitchen. Many others we know drastically reduce rent for a tenant in exchange for services as an on-site lifestyle director. This takes the responsibility off of the sales staff, and assures customers that they’ll be able to make new connections easily.
The role of design is to suggest rich experiences and help create a unique identity for the building that residents are proud to align themselves with. Are there designs you’ve seen lately that have made an impact on you?
